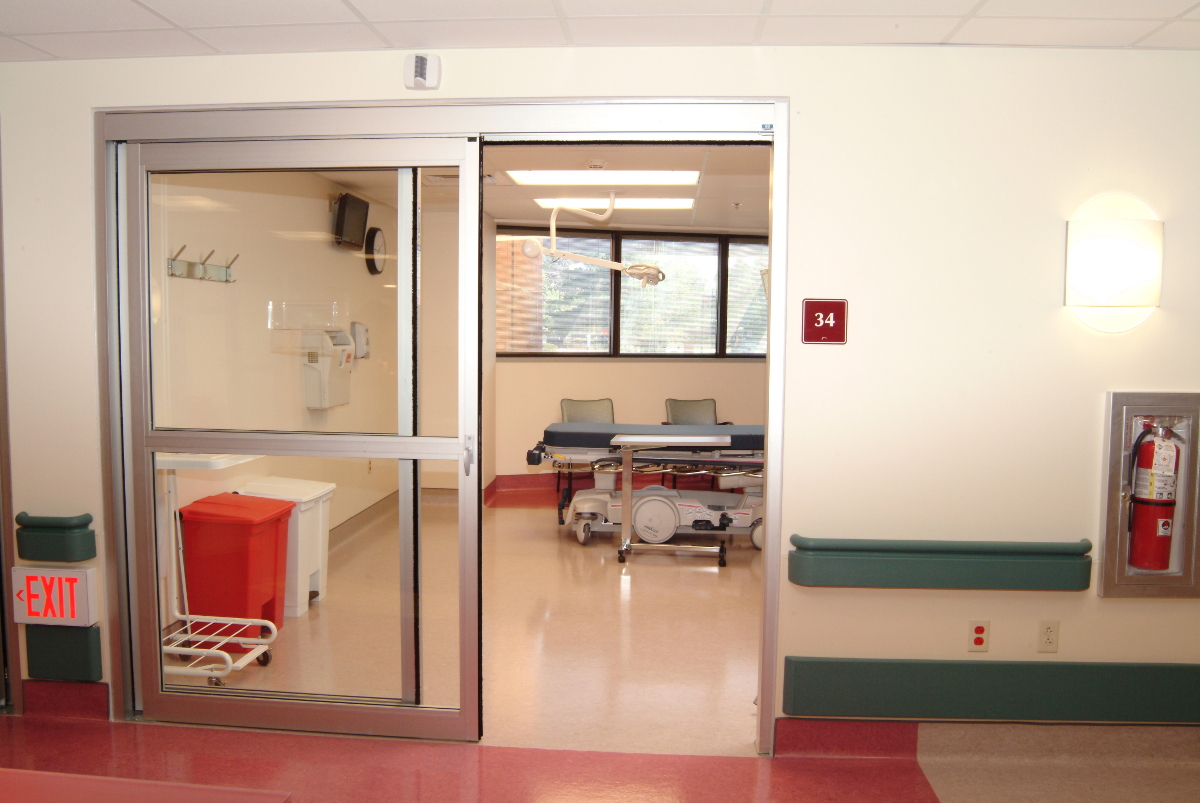Client: St. Clair Hospital
Location: Greensburg, Pennsylvania
Architect: IKM Incorporated
This emergency room addition of 13,000 square feet and renovation of 10,000 square feet to St Clair Hospital brought a higher level of organization and patient care to this Greensburg facility.
Designed in pods, each section of this facility is anchored by a nurses’ station, so that each area has full attention of the staff assigned. These zones include acute care rooms, pediatric rooms, a triage area, and fast-track room capabilities.
TEDCO’s renovation of the existing space included complete finish and infrastructure improvements to all rooms, corridors, and the waiting area. Also a part of this project were miscellaneous site improvements, and physician parking areas.
We have had the opportunity to work with TEDCO on a wide variety of projects. Whether it’s office buildings, healthcare, education, or any other segment of the construction industry, we have always found that TEDCO exceeds in its ability to consistently provide a first-class finished product for the owner. It is without hesitation that we willingly sleek out the opportunity with TEDCO. We have been treated fairly in all our dealings with TEDCO and observe that they do the same in their dealing with the owner as well, which provides for a good working environment for all. The projects are clean, well thought out, managed well, and completed on a timely basis.

























