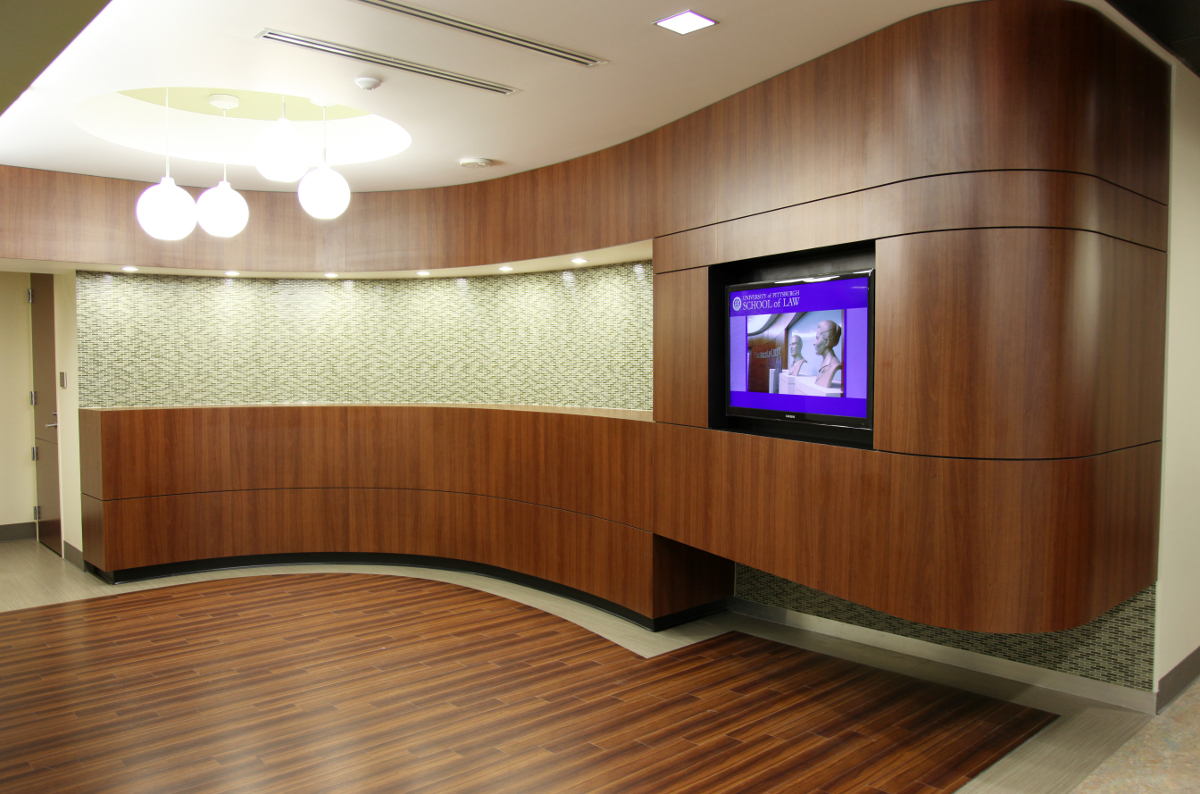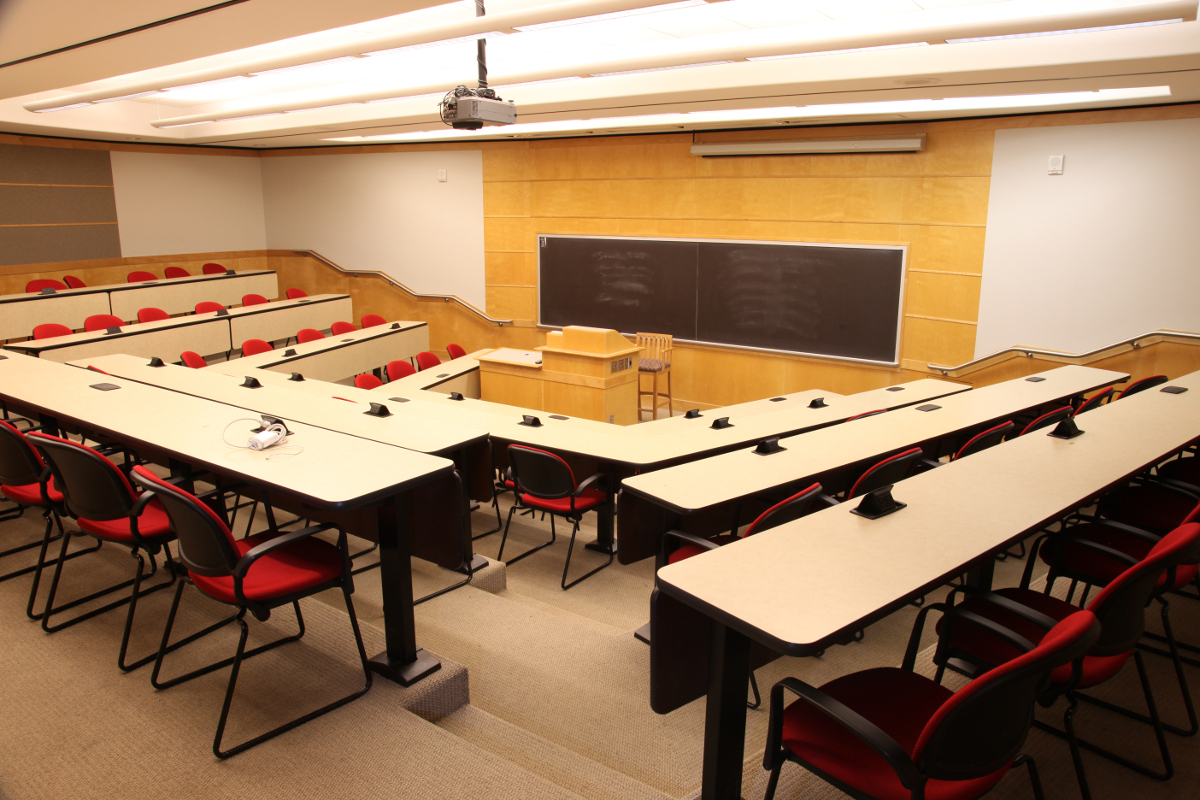Client: University of Pittsburgh
Location: City of Pittsburgh, Barco Law Building
Architect: Strada Architecture
The lower-level student center, which covers 15,000 square feet in the Barco Law Building, was renovated to better accommodate a growing student population. The cafe and dining spaces were updated, as well as the study and meeting rooms and student locker area.
Electrical systems were upgraded, and extensive lighting and acoustical systems were installed. The existing lockers were replaced with 250 full-length wooden lockers with mail slots.
The TEDCO team maintained harmony between the multiple prime contractors, ensuring that the work progressed smoothly, and taking responsibility to coordinate the primes. They not only maintained the schedule, but were in advance of it in spite of the relentless winter and wet weather conditions. We would not hesitate to recommend TEDCO to others, and would be happy to work with you again on another project should the opportunity arise.











