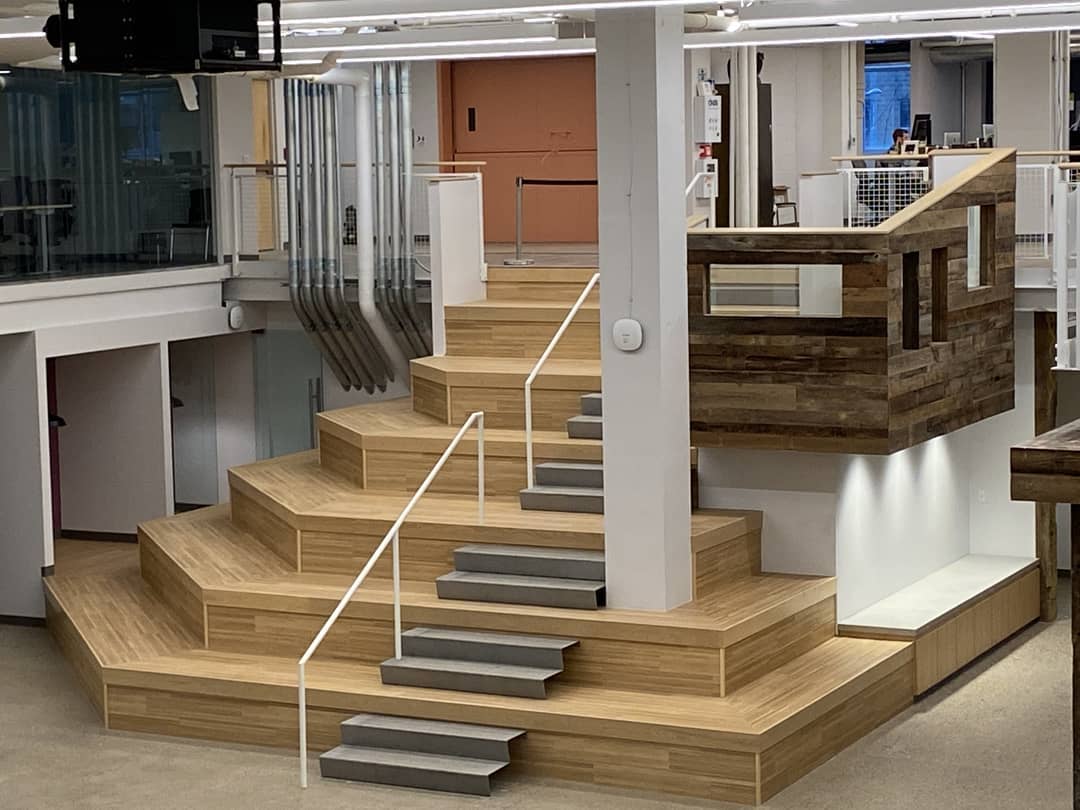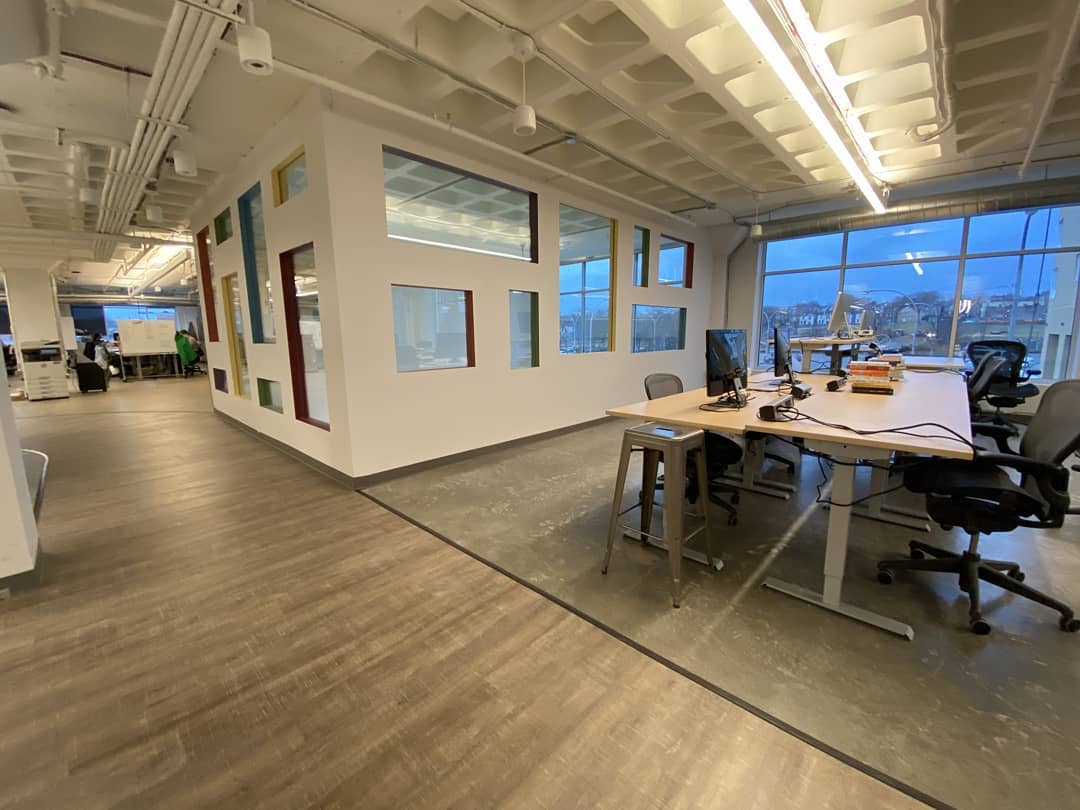Client: Duolingo
Location: Pittsburgh, Pennsylvania
Architect: Avon Graf
Expansion of Duolingo Tenant Space at their Corporate HQ in Pittsburgh’s diverse and thriving neighborhood of East Liberty.
The project incorporated the renovation of 11,600 sf of previously unoccupied space in what was formerly a furniture warehouse into a modern open office along with learning labs and amenity spaces.
The floor plate of the second floor was more than doubled by the addition of a 6,400 sf structural steel mezzanine creating much more usable space and a perimeter “overlook” of the new first floor. The two expansion spaces are linked by the signature terrace seating stair that provides not only connectivity, but also an area for creative development in a non-traditional office setting. Because of this unique working space, a significant quantity of acoustic clouds was implemented to combat large open space in a language focused environment.
The decades old concrete waffle slab structure made this renovation a challenge for every penetration and attachment. Sustainability was a key factor for this project. Various areas throughout the office used recycled items such as reclaimed wood at the reception desk as well as reclaimed windows at the high vestibule.
Some challenges faced during construction stemmed from a fully cemented floor and Duolingo employees being onsite during construction. To eliminate disruption from debris – regular cleaning from TEDCO’s onsite employees was required. A kitchen used by Duolingo staff daily had to be finished in a two-week period over a holiday break (including night time work) while employees were not onsite, which was successfully executed, and the equipment was functional for when employees returned.
I would highly recommend any company hiring TEDCO Construction, but especially I would make the recommendation for a non-profit organization.

